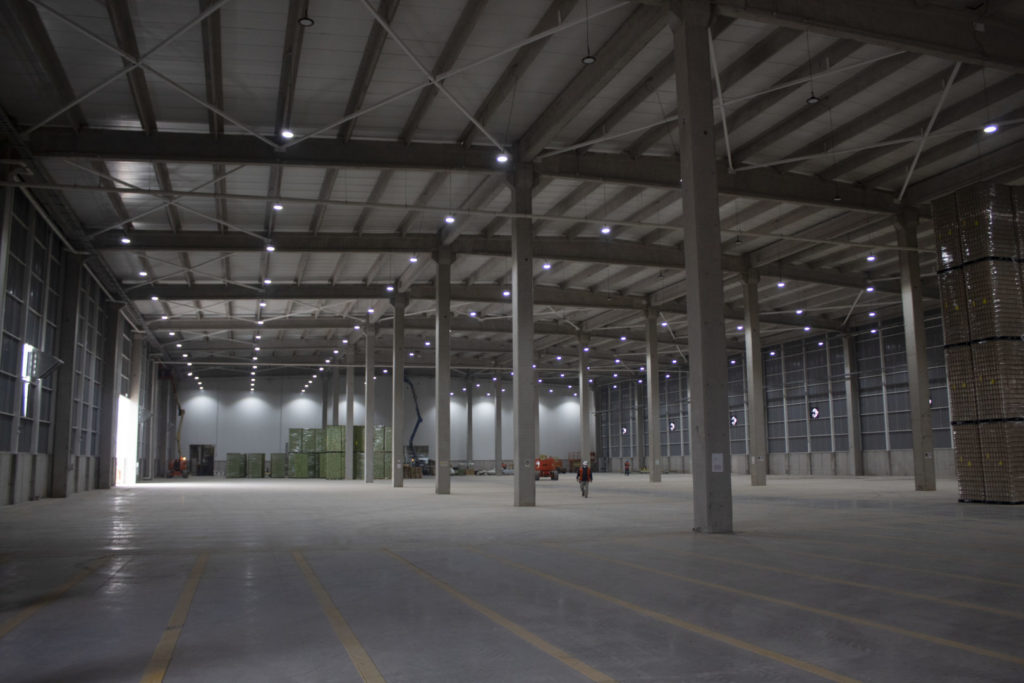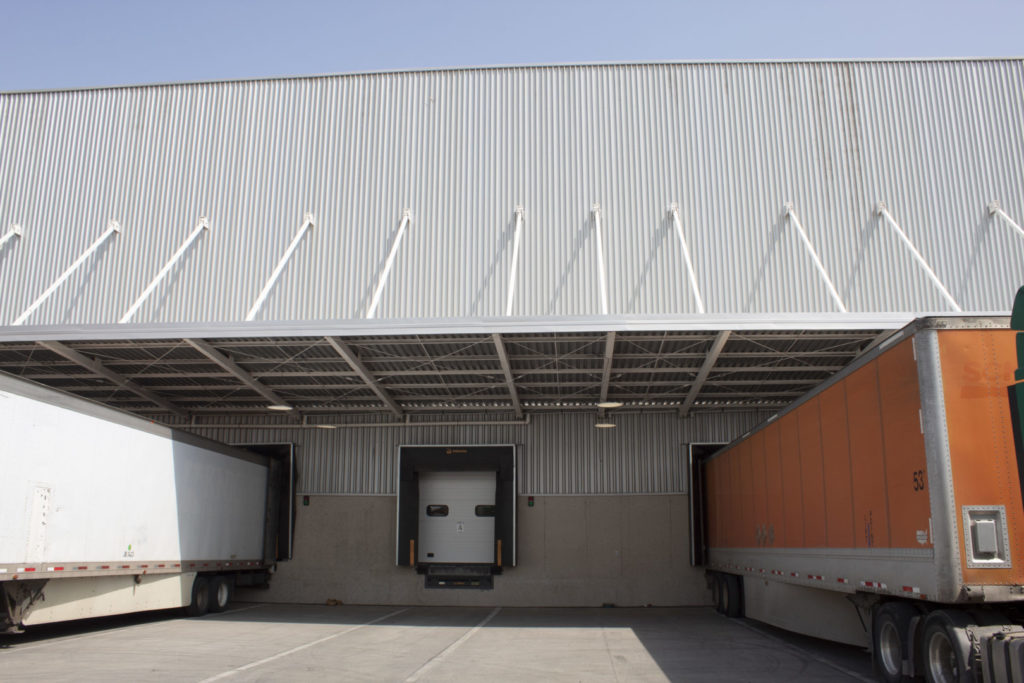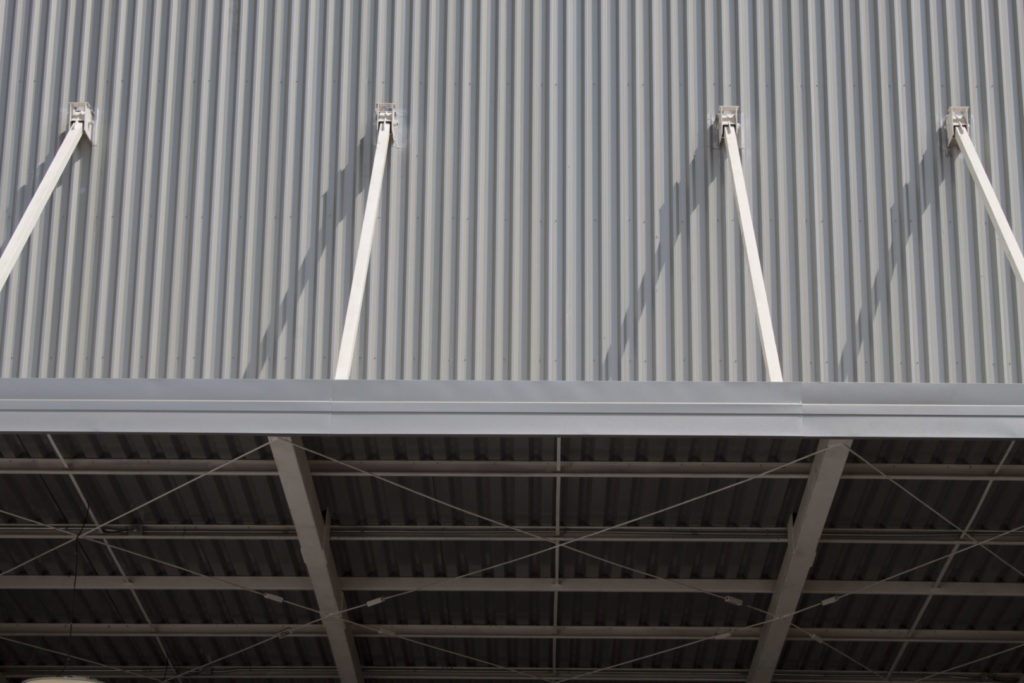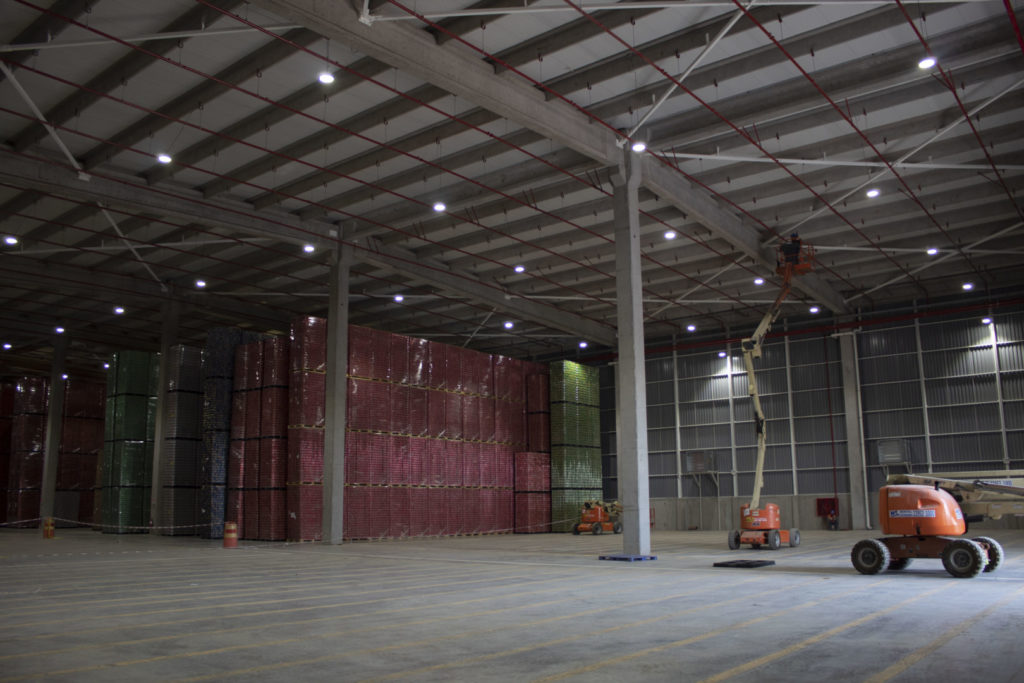Ball is a company that produces aluminum cans with a worldwide presence, which produces cans for the national market and exports to neighboring countries. Given the increase in internal demand and production, it was necessary to expand its physical infrastructure to incorporate a new production line and also storage for finished products. For this, two stages were considered: the first considered two sheds of more than 10,000 m2, new staff bathrooms and a new entrance gate. Once the construction of this stage was completed, the second stage began in 2020, which consisted of the renovation of the product storage area that corresponded to a new shed of 8,300 m2 and more than 1,000 m2 in adjoining facilities such as an electrical substation and a industrial treatments. The biggest challenge of the project was to carry out the construction with the plant fully operational, for which the interdisciplinary work between the client, the architect and the construction company was fundamental. In terms of design, new materials and construction technologies were used to achieve significant interior clearances that allowed maximizing storage capacity, efficiency in fire control systems, high-resistance pavements and crane running quality. With the exterior image, we sought to respect the existing architecture, achieving a unitary image.
- Architectural
- Engineering



